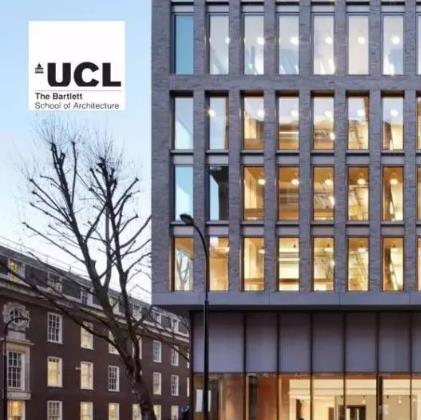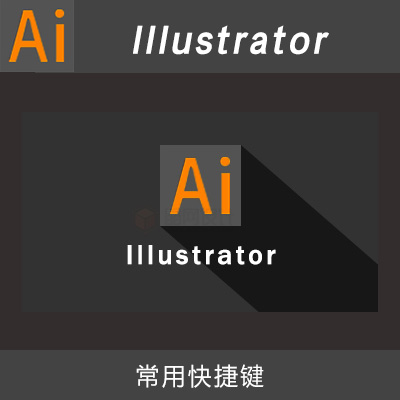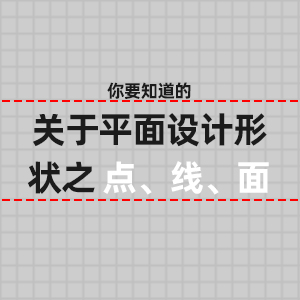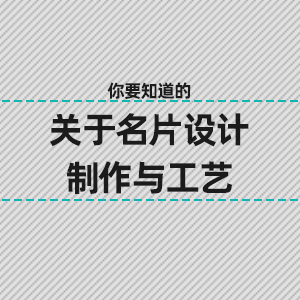【官网】娜塔莉•马克莱尔体育馆
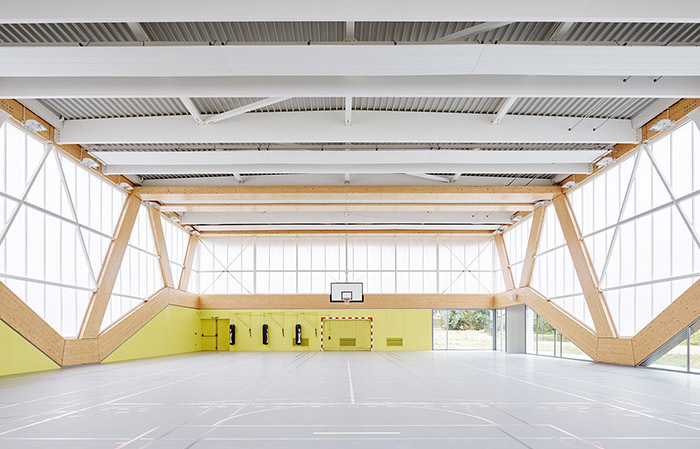
项目委托
2013年6月,Champagné区政府发起了这一项目:为当地的小学和体育协会建造一座共用的体育馆。为减缓上世纪80年代建造的Jean Rondeau体育馆的压力,新体育馆需要为多种运动项目提供场地,包括:篮球、羽毛球、乒乓球、手球、排球和跆拳道。处于预算的考虑,市政府希望新的体育馆能与Jean Rondeau体育馆连接成一体,公用技术设备、衣帽间和一些设施。
The commission, the genesis
In June 2013, the town of Champagné launched a consultation on building a Multisports Hall for use by elementary schools and sports associations.This operation was part of a desire to offer a wider range of sporting activities, and to relieve pressure from the Jean Rondeau gymnasium which was built in the 1980s.The proposed sporting activities are: basketball, badminton, table tennis, handball, taekwondo and volleyball.In the interests of economy of construction, the city wanted the new Sports Hall and the Jean Rondeau gymnasium to be joined together to share technical facilities, cloakrooms and equipment.
规划设计
新体育馆的入口直接跟自有广场(Esplanade de la Liberté)相连接,以保证跟周边已有建筑——Jean Rondeau体育馆、市政厅以及综合大厅的整体性。作为Jean Rondeau体育馆的扩建项目,新体育馆南北走向的设计利于自然采光。周边环境被设计为大厅空间(Hall)的连续体,目的与人流的特点和场地的绿化相适应。场地的几何形式也反应在建筑的造型上。该地区的未建区域被保留作为开放场地,且有更多绿化。其中一块绿色的低地用来加强场地渗透雨水的能力以及塑造该地区的景观特征。Urban design
Urban Design
Access to the Multisports Hall is made in direct connection with the “Esplanade de la Liberté”. This positioning of the entrance allows the integration of the Hall with all existing facilities around the “Esplanade de la Liberté” : the Jean Rondeau gymnasium, the town hall and the multipurpose hall.Positioned as a direct extension of the Jean Rondeau gymnasium, the Multisports Hall has a double north-south orientation, ideal for optimal sunlight.
The surroundings have been designed as a continuation of the Hall having the objective of adaptation to pedestrian flows and revegetation of a site with a strong mineral character. The geometries of the surroundings reflect the features of the project. Unbuilt areas of the site have been preserved as open ground and additional planted areas have been integrated. A planted valley has been established to optimize the infiltration of rainwater and accentuate the landscaped character of the plot.

建筑设计——一个连贯的整体
通过建筑的高度,以及新老建筑的完美连接,来实现一个连贯的整体。跟Jean Rondeau体育馆不透明的、成序列的造型相对照,新体育馆的设计意图是打造一个温和的连续性。从(原体育馆入口)较低的入口进入是精致而明亮的大厅空间,有两层高,在高处与Jean Rondeau体育馆的空间形成序列。两者连接部位的屋顶可以上人。大厅的玻璃立面使其非常容易被识别。进入它之前是一个门厅,作为自由广场和体育馆的过渡。无论在视觉上还是在功能上,大厅跟原有体育馆、多运动厅以及储存空间形成一个统一的整体。
Architectural design: – A coherent whole:
This coherent whole is obtained by achieving continuity in height and a refined connection between the existing gymnasium and Multisports Hall. In order to contrast with the opaque, sequenced look of the Jean Rondeau gymnasium, the new project is imagined as a gentle continuity of it. The refined and crystalline Hall Space emerges from a low register that integrates the secondary premises and aligns at the high level of the galleries of the Jean Rondeau gymnasium. The roof of this link is made accessible, and is imagined as an external meeting place common to both buildings.The lobby, with its glass facade is clearly identifiable. It is preceded by a porch in direct relation to the “Esplanade de la Liberté” which marks the transition between the gymnasium and the new Hall. The lobby is a unifying space in a visual and functional relationship with the existing gym, multi-sports hall and locker area.



动感的建筑结构
胶合板木结构外包覆金属保护层,编织环绕在透明的聚碳酸酯塑料盒子的外面,共同构成了建筑的主体。这样的结构设计赋予建筑简洁、精致且动感的造型。聚碳酸酯的立面,可以反射周围环境形成不断变化的表面。
– A designed structure, a dynamic image:
A glulam structure coated with a metal cladding is woven around the translucent polycarbonate box which makes up the volume of the hall. This process is used to give a look that is both simple and refined, but also dynamic, thanks to the design of the structure. Polycarbonate facades, with their reflective character, allow the building to evolve constantly. Changes in light during the day generate changing colors, moving reflections, and a dynamic character.
明亮的室内环境
胶合木结构为运动大厅提供了温馨的氛围。柱子一直延伸到屋顶,跟梁和椽子使用相同的材料。北侧视野开阔,将日光漫射进来。通过低层的玻璃可以看到室外的运动场。南侧低层的部分使用不透明的材料以防止炫光。聚碳酸酯的立面经过防炫亚光处理,且能保证室内亮度的均匀。西侧同样使用聚碳酸酯作为立面材料,一方面保持空间的连续性,一方面避免附近房屋的山墙映射在外表面上。东侧光滑的框架结构与聚碳酸酯立面板材合为一体,营造出旧建筑与新建筑露台部分的视觉联系。为保证建筑整体的一致性,室内家具有SCHMAA设计。包括储存区喷漆的储存柜、长凳和使用热喷涂的格栅式的旋转门;以及运动大厅内喷漆的长凳。
– A bright interior atmosphere, calm and warm:
The glulam structure gives the Multisports Hall a warm ambience. Vertical beams extend to the ceiling by the laying of wooden trim of the same of material, which is attached to the rafters. The north side, being very open, allows one to enjoy a diffuse light throughout the day. The placement of clear glass in the lower part allows a visual relationship with the sports field. At the south facade, the base is made opaque to avoid glare problems for players.Polycarbonate facades are treated with an anti-glare matte finish for an even luminosity.The polycarbonate facade turns western facade in order to ensure continuity of the space and to avoid the appearance of a gable wall for the houses nearby.At the eastern facade of the hall, a glazed frame is integrated with polycarbonate panels to create a visual relationship between the gym and designed terrace. The furniture inside was made to measure by SCHEMAA for overall consistency: In the locker area: painted lockers, bench, swivel partitions and doors in pressed themo-lacquered grating. In the multi-sports hall: a painted bench.
建造系统和材料——混凝土基座
项目的底层使用300mm厚的预制强化混凝土,高3.6m,跟原有建筑上层一榀榀的连续性空间形成关联。在新老建筑交会处的平台使用强化混凝土的楼板,其上覆盖胶合板。混凝土墙将胶合板木结构上的荷载转移过来。锚固系统使用金属构件,所有的硬性的连接都被隐藏起来。混凝土基部的内部墙面装有140mm厚的矿棉绝缘层和22mm厚的喷漆面板。外部则覆盖金属灰的涂料。
Construction system and materials- The concrete base
A 300 mm thick base of pre-cast reinforced concrete makes up the perimeter of the project foundation. It is 3.60 meters high, making the connection with the high level of the existing gymnasium galleries. A reinforced concrete floor covered with composite boards makes up the common terrace for both halls. This is connected to the ground by two staircases made of pre-cast concrete. The concrete walls of the hall remove the load from the glulam structure. An anchoring system using metal plates makes all of the mechanical connections in this structure invisible.The concrete base is lined at the interior of the hall with a mineral wool insulation of 140 mm thickness and painted panels which are 22 mm thick. Outside the walls are covered with a glaze with a metallic gray color.
胶合板结构
建筑的主体结构是木质的。柱子的剖面尺寸为897×164,被固定在混凝土墙面上,以支撑周围的带状结构,后者形成了墙面的装饰也屋顶构件的一部分。倾斜的柱子一直延伸到天花板,转化为横向的胶合板梁,再连接到椽子。这些椽子被刷成白色以加强整个空间的活力、彰显结构的独特。胶合木结构的外部包裹上140mm厚的矿棉绝缘层,再包覆上喷涂的金属面板。
– The glulam structure
The main structure of the building is made of wood. It consists of tilted glulam posts which are 897×164 mm in section. These posts are fixed to the concrete walls and support a peripheral band which forms the acroterion and which constitute the roofing, made of double-decay glulam rafters and a perforated steel roof.The leaning posts extend to the ceiling, horizontally, through the placement of glulam trim, which is attached to the rafters. The intermediate rafters are finished in white to enhance the vitality and uniqueness of the structural composition of the hall. The outside of the glulam structure is filled with a mineral wool insulation of 140 mm thickness and is trimmed with painted steel sheet metal.
覆面层
建筑的胶合板结构外包覆预喷涂的电镀钢板,增强耐久性、耐腐性且可以回收利用。聚碳酸酯板包裹着整个房间,900mm宽,共有5层,中间是气体,用以保温和减低能耗,中间以钢筋相连接,其剖面尺寸为100x100mm。大厅内部,亚光的聚碳酸酯板能防止炫光并且无论外在环境如何,都能最大限度地提供建筑内部视觉的舒适度。建筑外部,聚碳酸酯的立面具有反射性,能够随着环境变化。
– The cladding
The glulam skeleton is coated on the outside by a prepainted galvanized steel cladding with a matte finish. This cladding used in the covering of the structure, is durable, resistant and recyclable.A polycarbonate plate cladding envelopes the whole of the room,These 900 mm wide plates have 5 panels with insulating air space to reduce energy consumption and heating. They are interconnected by polycarbonate stiffeners. A frame in white painted steel 100×100 mm in section ensures the structural maintenance of the cladding.Inside the hall, the matt polycarbonate appearance supports the finish applied to the plates which eliminates the effect of glare and provides maximum visual comfort whatever the exposure.Outside, polycarbonate facades, with their specular reflective character, allow the building to evolve constantly with its environment. Changes in light during the day generate changing colors, moving reflections, and a dynamic character.
金属构件
建筑外部,扶手和栏杆使用电镀的钢材。栏杆的单元尺寸为90cm,跟聚碳酸酯板的尺寸一致。每个单元由金属框架和网格构成。单元间隔10cm,增强整体的节奏感。建筑内部,储存区的旋转门使用热喷涂的金属格栅。从外面看增强了大厅的层次感,同时为室内提供了更多采光。
– The metalwork
Outside, the railings and handrails are made of galvanized steel. The railings are 90 cm wide units which take the frame of polycarbonate sheets. Each unit consists of a steel frame and a filling of pressed grating. An area of 10 cm is left between each unit to provide rhythm and lightness to the overall composition.Inside, the locker area and the revolving doors are made of thermo-lacquered galvanized steel. The choice of this material provides rigidity and transparency. The space thus being realized from gratings can give depth to the hall from the outside and contribute additional light for the large hall.
项目类型:体育馆
地址:法国,香槟区
面积:860㎡
造价:1,354,500欧元
竣工时间:2015.07























